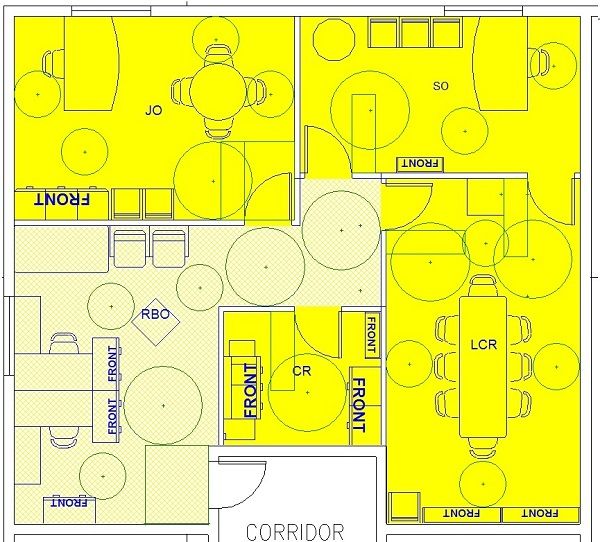
SD-Interior Layout, First attempt, Feedback please
6 posts
• Page 1 of 1
SD-Interior Layout, First attempt, Feedback please
You do not have the required permissions to view the files attached to this post.
- gtiracer06
- Posts: 1
- Joined: Thu Aug 28, 2014 8:29 pm
Re: SD-Interior Layout, First attempt, Feedback please
- File Cabinet is blocking 'visual' to Entry Door from Secretary Desk
- I think you are missing a Coffee Table in Reception
- Chairs in SO are to close to front of Desk
- I think you are missing a Coffee Table in Reception
- Chairs in SO are to close to front of Desk
- crzylgs
- Posts: 23
- Joined: Thu Mar 06, 2014 3:01 pm
Re: SD-Interior Layout, First attempt, Feedback please
crzylgs wrote:- File Cabinet is blocking 'visual' to Entry Door from Secretary Desk Incorrect. Perfectly fine as is.
- I think you are missing a Coffee Table in Reception
- Chairs in SO are to close to front of Desk Also incorrect. The chairs are accessible as is.
- Sparky83
- Posts: 7649
- Joined: Tue Dec 02, 2014 1:36 pm
Re: SD-Interior Layout, First attempt, Feedback please
Work tables are supposed to have 5' clearance in front of them. This is actually pretty similar to my layout, which I just posted. It's so interesting to see all the alternative solutions!
- claire22310
- Posts: 14
- Joined: Mon Mar 09, 2015 3:17 pm
Re: SD-Interior Layout, First attempt, Feedback please
crzylgs wrote:
- File Cabinet is blocking 'visual' to Entry Door from Secretary Desk Incorrect. Perfectly fine as is.It does not specify the height of the cabinets, I can see this being fine, sorry.
- I think you are missing a Coffee Table in Reception
- Chairs in SO are to close to front of Desk Also incorrect. The chairs are accessible as is.The chairs are accessible, but is the front of the desk? Ballast state "Provide minimum 24" between front of desk and guest chairs".
- File Cabinet is blocking 'visual' to Entry Door from Secretary Desk Incorrect. Perfectly fine as is.It does not specify the height of the cabinets, I can see this being fine, sorry.
- I think you are missing a Coffee Table in Reception
- Chairs in SO are to close to front of Desk Also incorrect. The chairs are accessible as is.The chairs are accessible, but is the front of the desk? Ballast state "Provide minimum 24" between front of desk and guest chairs".
- crzylgs
- Posts: 23
- Joined: Thu Mar 06, 2014 3:01 pm
Re: SD-Interior Layout, First attempt, Feedback please
crzylgs wrote:crzylgs wrote:
- File Cabinet is blocking 'visual' to Entry Door from Secretary Desk Incorrect. Perfectly fine as is.It does not specify the height of the cabinets, I can see this being fine, sorry.
- I think you are missing a Coffee Table in Reception
- Chairs in SO are to close to front of Desk Also incorrect. The chairs are accessible as is.The chairs are accessible, but is the front of the desk? Ballast state "Provide minimum 24" between front of desk and guest chairs".
That's an error if the chairs are facing the desk where 36" would be required. When the chairs are perpendicular to the desk, they can be right up to it. The only restriction is that a desk with a rounded front should not directly face a wall. It's a "design logic" issue for NCARB.
- Sparky83
- Posts: 7649
- Joined: Tue Dec 02, 2014 1:36 pm
6 posts
• Page 1 of 1
Return to SD - SCHEMATIC DESIGN
Who is online
Users browsing this forum: No registered users and 68 guests
